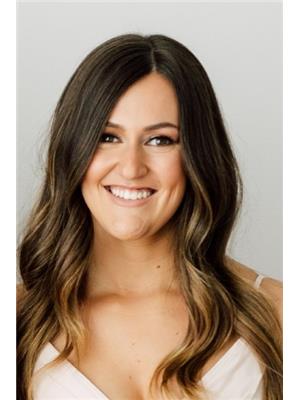515199 2nd Line Amaranth, Ontario L9W 0S7
$1,245,000
Gorgeous 8 Yrs New Raised Bungaloft With Walk-Out Basement On Manicured 1-Acre Lot! More Than 3,000 Sf Finished Living Space & Incredible Vistas From Every Room! Multiple Walk-Outs! Bright Lower Level Has Hydronic In-Floor Heating, Office, Rec Room, Full Bath Ready For Fixtures -- Easy Fit To An In-Law Suite! Two Garage Entries To Home! Impeccable Mechanical Room! Open Concept! Granite Counters! New 2020 Deck W/Glass Railing! See It & Fall In Love!**** EXTRAS **** (Virtual Tour Has Stunning Aerials!) Lg Ss Stove, Maytag Fridge, Kitchenaid Ss Dishwasher, Samsung Ss Microwave, Maytag Washer (As-Is), Maytag Dryer, (Exclude Bsmt Freezer), 2 Agdos, Light Fixtures & Window Coverings & Invisible Fence! (id:43046)
Property Details
| MLS® Number | X5293252 |
| Property Type | Single Family |
| Community Name | Rural Amaranth |
| Amenities Near By | Schools |
| Community Features | Community Centre |
| Parking Space Total | 8 |
| View Type | View |
Building
| Bathroom Total | 2 |
| Bedrooms Above Ground | 3 |
| Bedrooms Total | 3 |
| Basement Development | Finished |
| Basement Features | Walk Out |
| Basement Type | Full (finished) |
| Construction Style Attachment | Detached |
| Cooling Type | Central Air Conditioning |
| Exterior Finish | Stone, Vinyl |
| Heating Fuel | Propane |
| Heating Type | Forced Air |
| Stories Total | 1 |
| Type | House |
Parking
| Garage |
Land
| Acreage | No |
| Land Amenities | Schools |
| Size Irregular | 181.99 X 241.33 Ft ; Manicured 1-acre Property! |
| Size Total Text | 181.99 X 241.33 Ft ; Manicured 1-acre Property!|1/2 - 1.99 Acres |
Rooms
| Level | Type | Length | Width | Dimensions |
|---|---|---|---|---|
| Basement | Recreational, Games Room | 8.08 m | 4.72 m | 8.08 m x 4.72 m |
| Basement | Office | 4.98 m | 4.47 m | 4.98 m x 4.47 m |
| Main Level | Kitchen | 5.26 m | 3.53 m | 5.26 m x 3.53 m |
| Main Level | Living Room | 5.13 m | 4.75 m | 5.13 m x 4.75 m |
| Main Level | Dining Room | 4.52 m | 3.56 m | 4.52 m x 3.56 m |
| Main Level | Primary Bedroom | 4.39 m | 3.58 m | 4.39 m x 3.58 m |
| Main Level | Bedroom 2 | 3.73 m | 3.02 m | 3.73 m x 3.02 m |
| Main Level | Bedroom 3 | 3.71 m | 3.02 m | 3.71 m x 3.02 m |
| Upper Level | Family Room | 6.99 m | 5.97 m | 6.99 m x 5.97 m |
Utilities
| Electricity | Installed |
| Cable | Installed |
https://www.realtor.ca/real-estate/23395612/515199-2nd-line-amaranth-rural-amaranth
Contact Us
Contact us for more information

Cameron Renton
Broker of Record
www.rentonrealty.ca
1595 Watersedge Road
Mississauga, Ontario L5J 1A6

Caitlin Danielle Renton
Salesperson
www.rentonrealty.ca
1595 Watersedge Road
Mississauga, Ontario L5J 1A6


























